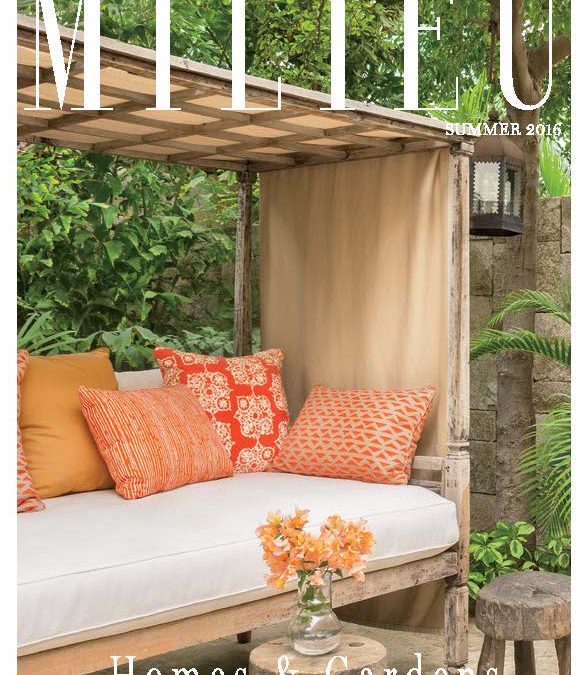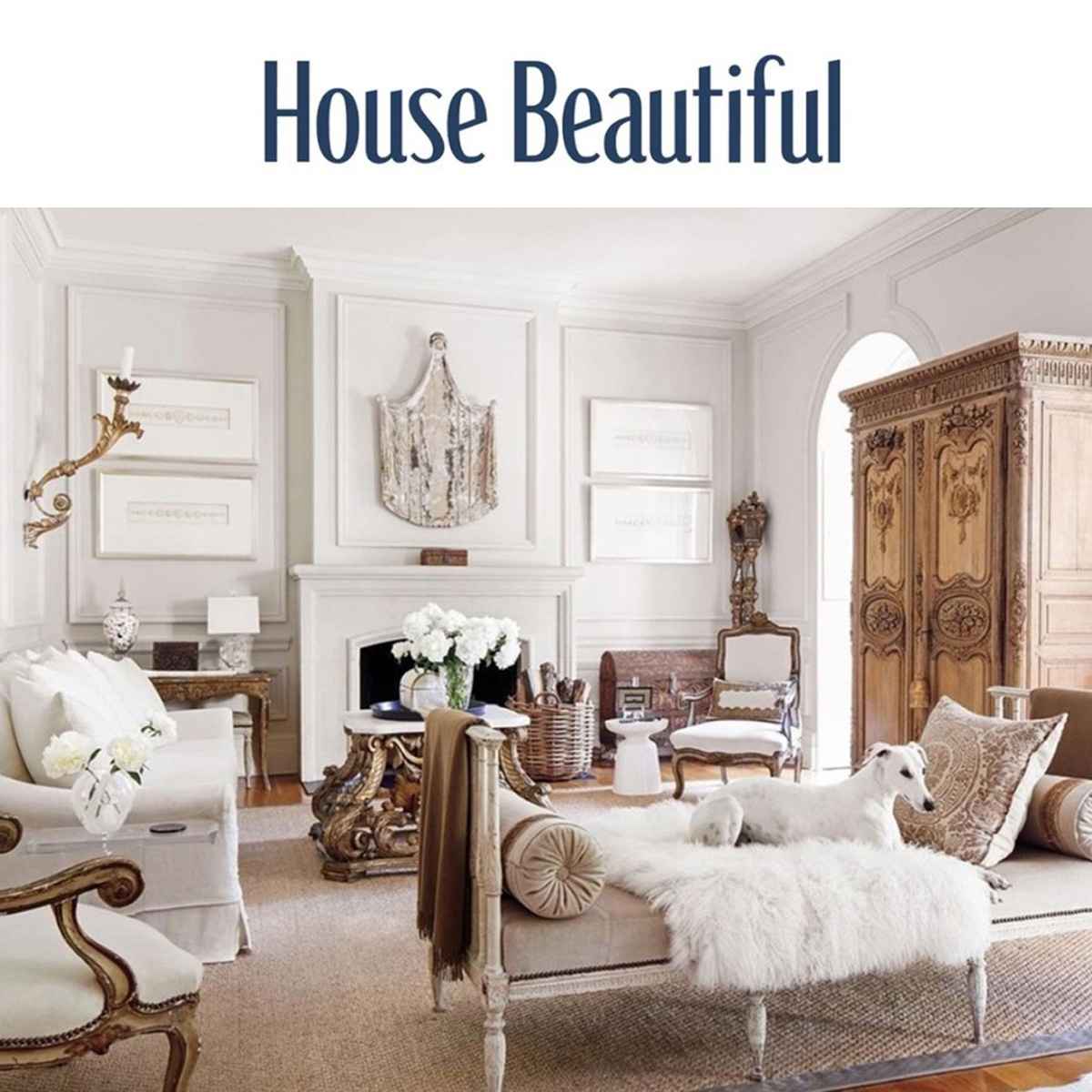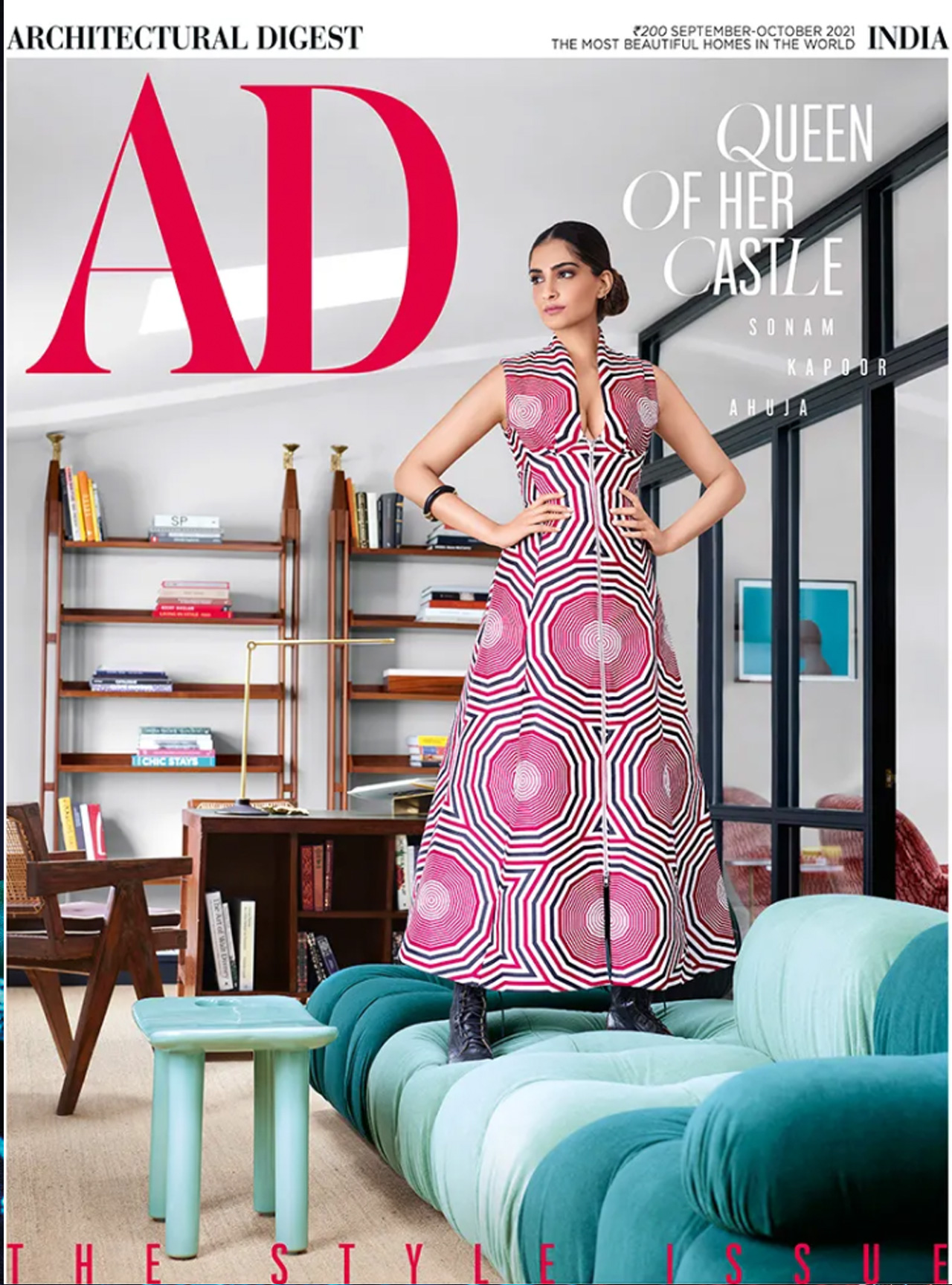
Millieu Magazine – Summer 2016
The Boathouse – Millieu Magazine / Tara Shaw
When Timmy Thompson decided to build a large boathouse not far from his family’s home south of New Orleans, it was inevitable that his personal project would be a first-class major production. He is, after all, the owner and CEO of Cross Creek Pictures and he has brought to the big screen such films as Black Swan with Natalie Portman, The Ides of March with George Clooney, and Rush with Chris Hemsworth.
“I’m a project guy,” says Thompson, whose high-profile independent film company in West Hollywood also has offices in Louisiana and Texas. “I like to take the dreams that people have, or my dreams, and put them together with creative minds. For this project, the creative talent was designer Tara Shaw and architect Ken Tate. There’s nothing like bringing an idea to life.”
In that spirit, Thompson began making his dream boathouse a reality by purchasing a large tract of pastureland near the coast. Next, a long canal was dug to connect his property to the Intracoastal Waterway. It took three years to develop the site where he and his wife, Adele, could build a boathouse for family gatherings. The couple has three grown sons, Tyler, Todd, and Michael, who are all executives in the entertainment industry, and a teen daughter, Kate.
“I wanted a place to hang out and go fishing with my three boys,” says Thompson. “I also wanted a place to have meetings about movie, TV, and music projects, a place where my sons and I can kick back and talk business.”
As for the desired architectural style of the structure, he says, “I wanted a really cool boathouse with lots of glass and concrete.”
Indeed, the structure is boldly modern in design except for its standing-seam metal roof, which adapts a somewhat more traditional silhouette. Because of the low-lying location, the sturdy stucco boathouse takes advantage of poured-concrete walls and a hurricane-rated “curtain-wall” built into the class façade. The boat-launch areas, with state-of-the-art hydraulic boat lifts, flank the two-story living quarters.
Inside, materials often considered “masculine” abound. A double-height living room and the sleek kitchen share a see-through linear fireplace with surrounds of plate steel and a hearth of polished concrete. Hand-forged bronze bar stools add to the hard surface of the Bulthaup kitchen cabinets. A dramatic glass and stainless-steel stairway with open risers leads up to the second floor. There, a bedroom connects via a catwalk to a covered balcony area wrapped in glass with stainless-steel railings—perfect for admiring low-country vistas or star-gazing. Tucked away beneath it is a fish-cleaning room, also reliant on practical stainless steel.
When construction was completed, Shaw enhanced these man-friendly design elements and worked with scale. Says Thompson, “Tara took the empty shell and made it appear bigger than what it is. I was blown away when I saw how she had transformed it. The boathouse is where I now go when I want to be at peace and work. Or where I go when four or five of us guys come back from a fishing trip and watch a football game.”
Shaw faced the challenge of decorating spaces meant for both work and play. “He said he wanted a retreat that’s relaxing and inviting. I imagined him bringing clients here. I can see why he’d want to come back and work. There is nothing around here to distract you. You can focus.”
On the other hand, she continues, “The boathouse also had to be conducive to family gatherings for fishing events or crawfish boils. I chose sophisticated, comfortable seating, such as a sectional in a beautiful saddle leather, and special pieces like the cast-resin tortoise shells on a living room wall. The interior is intended to harmonize with nature, the wildlife and lush verdure that surround the house. I wanted an earthy aesthetic.”
Shaw worked with the owners to personalize spaces. “Adele found a Kelly Wearstler surfboard to give Timmy for his birthday and asked me to select the wood, a shaved Russian birch, to go with the interior. I treated it as art. It’s a very sculptural element.” Hand-carved marble artwork by Marco Perego Saldana graces the top of the stairway.
In the living room, Shaw contrasted the windowed walls’ geometry with the curves of a Ralph Pucci man-size chair and a custom round ottoman. Upstairs in the bedroom, those sharp angles are softened by the fine linens on a vintage four-poster bed, maintaining airiness without a canopy. A silk rug’s sheen plays off the silvery patina of a George Dunbar painting. “Mid-century lamps are the jewelry in the room. It’s about selecting items that have impact but retain uncluttered, minimal ambience. The designer loves revisiting the sanctuary created on the waterway. “But the real gratification is that the clients are so happy there. It’s a joy to have worked with the family on this project.”
RELATED PRESS
These Are the 20 Best Antiques Shops in the United States
Tara Shaw Antiques Location: New Orleans Author and designer Tara Shaw has been a go-to source for prized European antiques for nearly 20 years. Shaw's New Orleans showroom embodies her design ethos of mixing Old World classics with modern textiles and finishes.
The Best Design Books to Buy Now
Soul of the Home: Designing with Antiques Want to incorporate antiques into your home but not sure where to start? Dealer Tara Shaw is here to help. A resource to some of the country's top designers, Shaw is well-versed in buying and decorating with antiques. Here,...
Architectural Digest India
ARCHITECTURAL DIGEST INDIA Inside Sonam Kapoor Ahuja's intimate, art-filled London home and studioBy Cosmo Brockway Interior Design by Rooshad Shroff Photography by Simon Upton When Sonam Kapoor Ahuja sent me the AD India cover story yesterday featuring the bed we...




